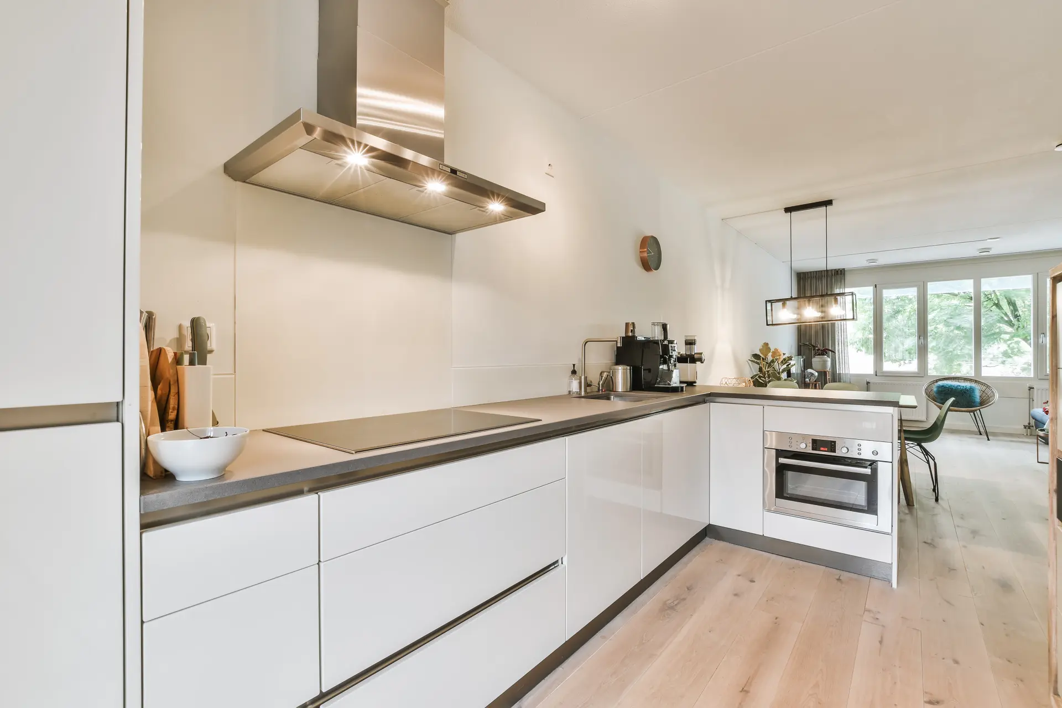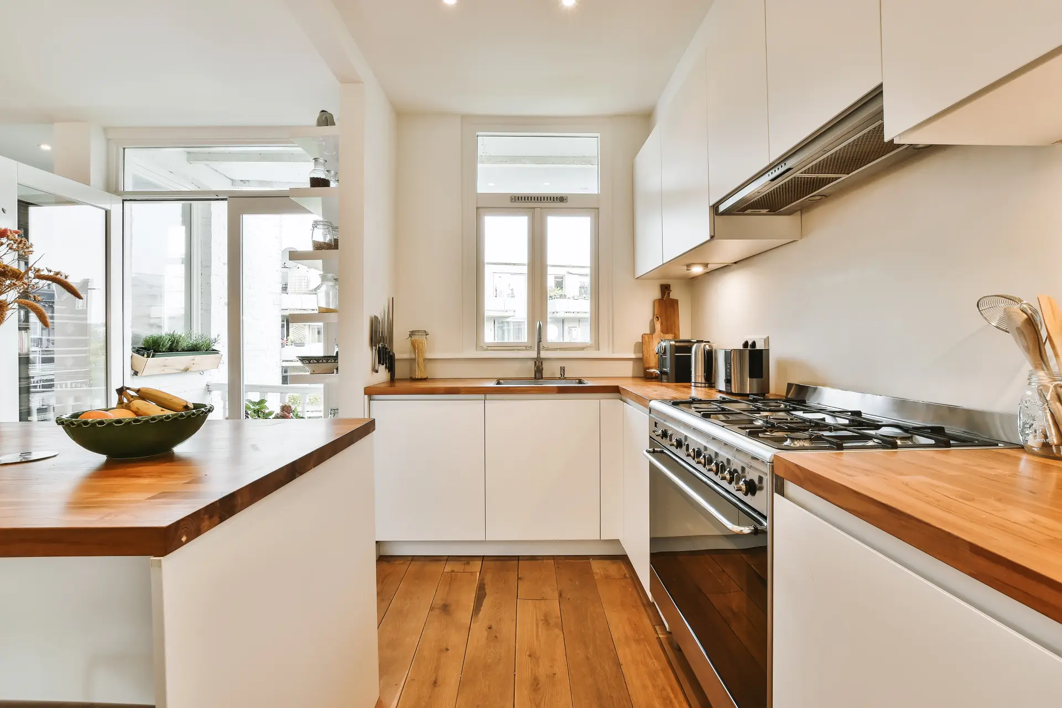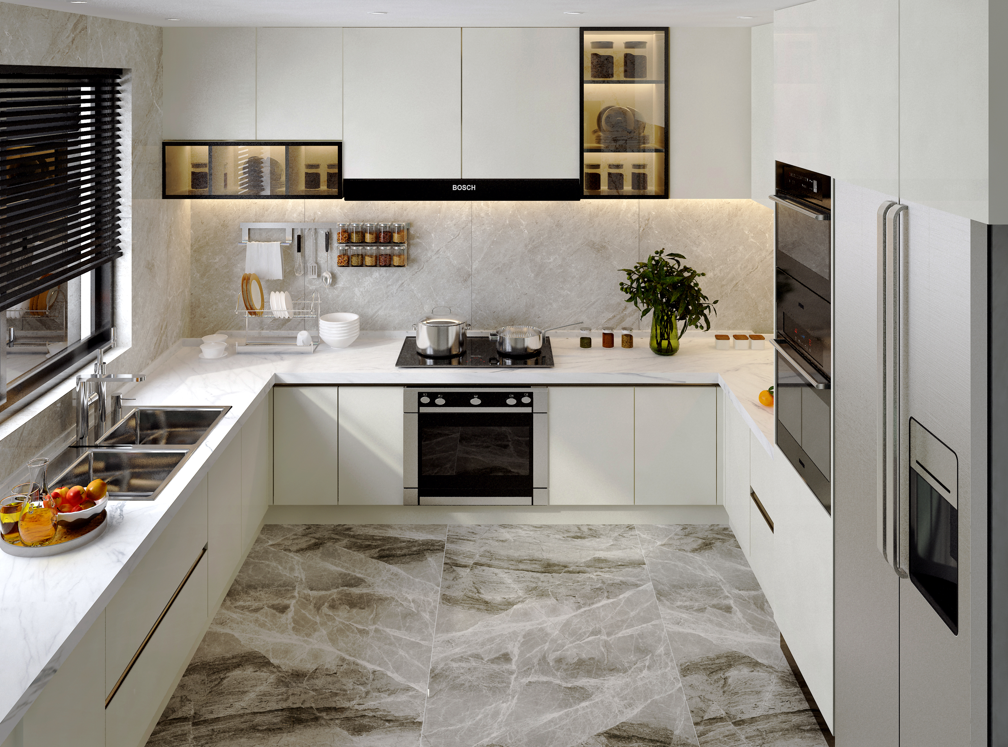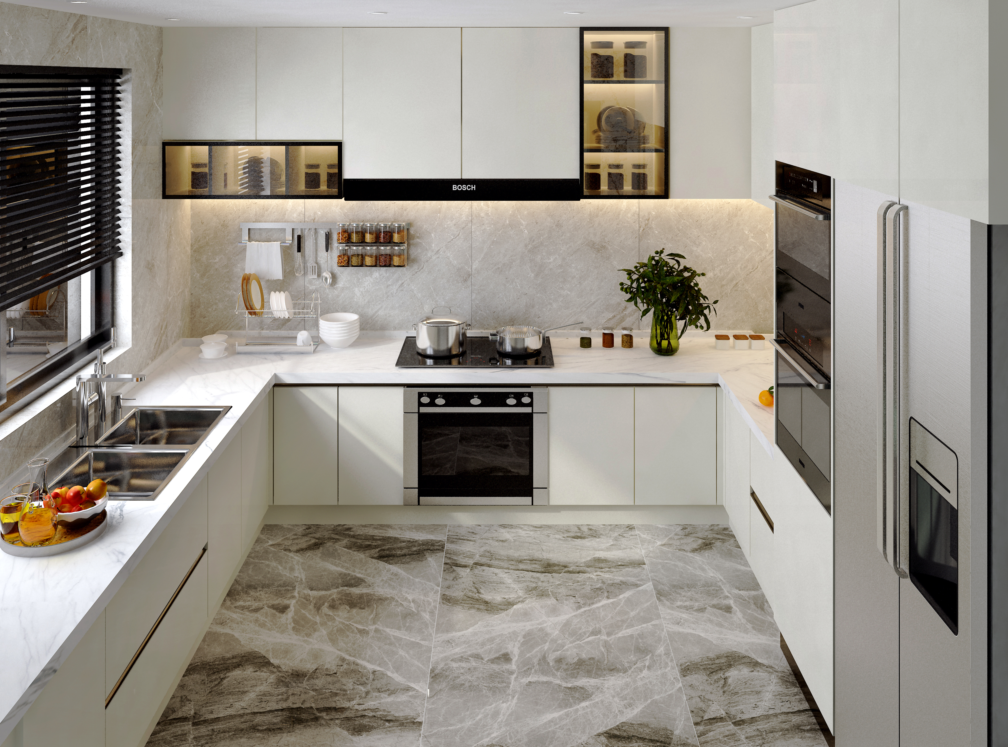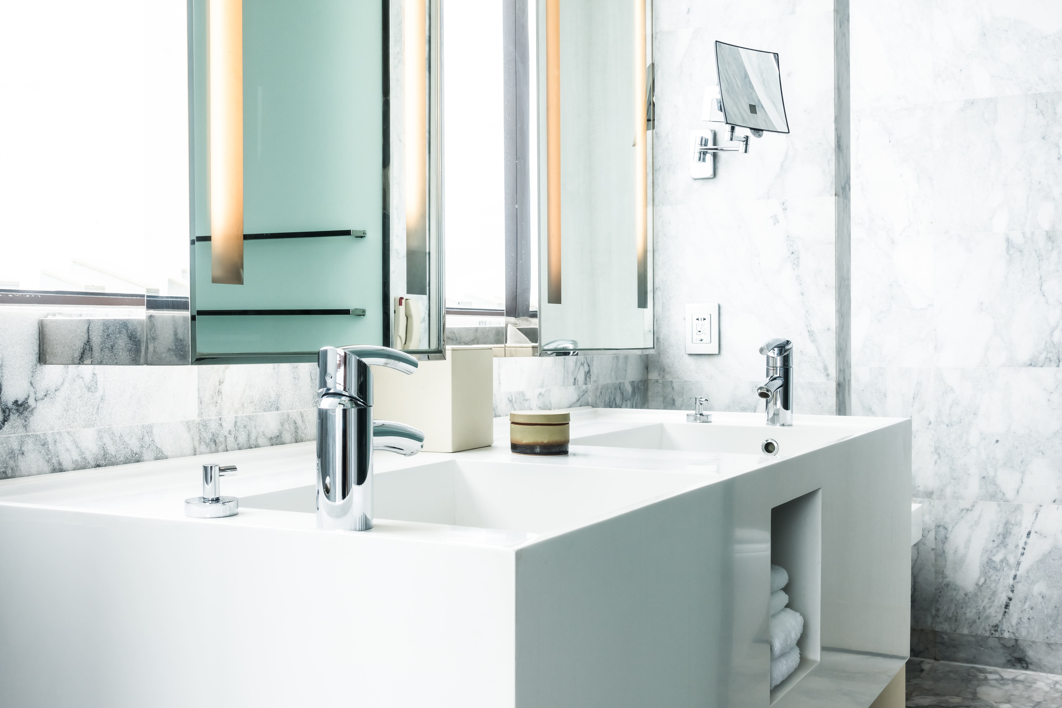Wondering what is the proper layout for a kitchen? Discover expert tips on choosing the right kitchen layout to maximise space, flow, and functionality in your home.
L-Shaped Kitchen Layout
Choosing the right layout is one of the most important parts of designing a functional kitchen. A well-thought-out layout improves your workflow, comfort, and makes daily tasks easier. This is especially true for L-shaped kitchen layouts, which are popular for their space-saving design and flexible use in both small and large kitchens.
An L-shaped layout places cabinets and appliances along two walls that meet at a right angle. This setup naturally creates a practical and open working area. However, for it to work well, it’s important to understand how the layout will be used in everyday life.
A key part of any kitchen layout is considering the “work triangle,” which links the sink, cooker, and fridge. In an L-shaped kitchen, this triangle can work well if each element is placed with care. If the triangle is too wide or is blocked by other features like corner units, the kitchen can become harder to use.
Corner spaces in L-shaped layouts can be tricky, so using corner cabinets or pull-out shelves can help make the most of the space. It’s also important to plan for enough worktop space between appliances to prepare food and place items down safely. With the right planning, an L-shaped kitchen can be a smart, stylish, and user-friendly space that fits perfectly into your home.
U-Shaped Kitchen Layout
A kitchen’s layout is one of the most important factors in its overall design and usability. For a kitchen to be practical and comfortable, its layout must suit the space and the way it will be used every day. This is especially important in a U-shaped kitchen layout. A U-shaped kitchen provides plenty of storage and worktop space, making it ideal for people who cook often or need room for multiple users. However, if it's not planned properly, it can feel cramped or difficult to move around in.
One of the most important design principles is the “kitchen work triangle,” which links the sink, cooker, and fridge together. In a U-shaped layout, this triangle can be extremely effective, however, it only works well if the appliances are placed carefully. If the triangle is too tight, you may feel restricted; if it’s too wide, you can end up walking too much between appliances while cooking.
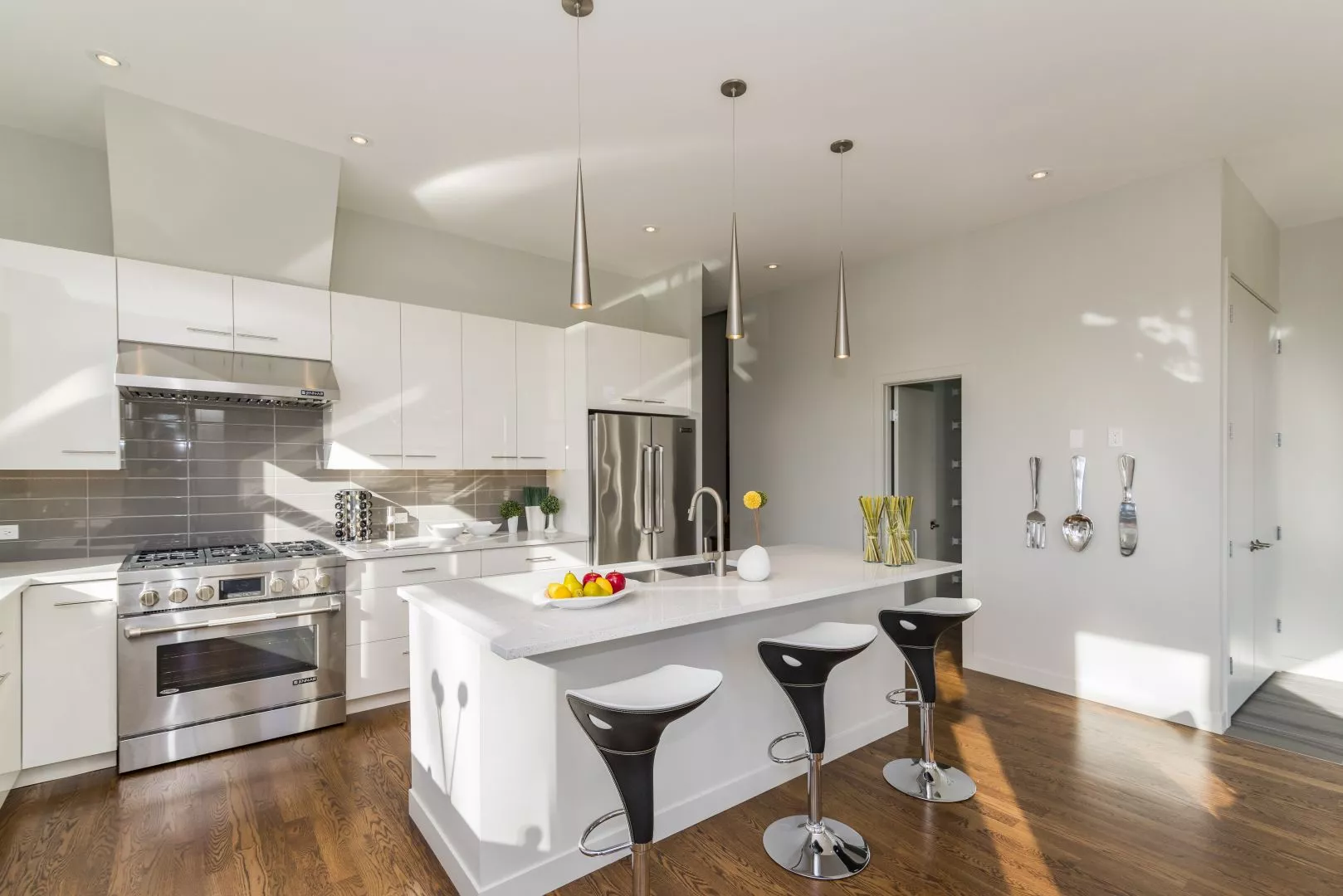
Storage and accessibility are also key parts of U-shaped kitchens, as they often have deep corner units, which can be difficult to use. Adding pull-out solutions or rotating shelves can help make these spaces more practical. You should also avoid placing tall units near corners, as this can block your movement and light.
In a U-shaped kitchen, it’s easy to make mistakes like placing units too close together, creating narrow walkways, or blocking natural light. These issues can make the kitchen less comfortable and harder to use.
Planning the layout carefully before the installation ensures the kitchen is functional, spacious, and suited to your daily needs. A well-designed U-shaped kitchen provides excellent workflow, easy access to appliances, and a clear working area. By understanding how the layout affects your kitchen, you can create a space that looks great and works even better.
Island Kitchen Layout
An island kitchen layout can add valuable workspace, extra storage, and casual seating. However, for an island to be truly effective, it must be properly fitted into the available space.
An island can be used as one of the work triangle’s points, especially if it includes a sink or hob. However, this only works if there's enough clear space around the island for you to move safely and easily - it's generally recommended that you leave at least one metre of space around each side of the island.
The function of the island also needs to be well-thought-out. The layout of the kitchen will have different requirements depending on whether it's used for cooking, food prep, washing up, dining, or all of the above. For example, if the kitchen has a hob, you’ll need a suitable extractor fan, and if it’s used for seating, the worktop must have an overhang and the correct height for stools.
Many homeowners add an island simply for style, without checking whether the space can support it. This can lead to narrow walkways, blocked access to cupboards or appliances, and general discomfort when using the kitchen. By understanding the layout needs of an island kitchen, you can avoid these problems and create a space that works for your lifestyle.
Choosing the Right Layout for Your Space
Choosing the right layout design is one of the most important decisions when planning a new kitchen installation. A kitchen is used every day, so the layout must suit the space and meet your practical needs. A poorly planned layout can lead to cramped areas, awkward movement, and limited storage, which makes the kitchen harder to use and enjoy.
Every kitchen is different in size, shape, and function, which is why there’s no one-size-fits-all layout. The best design depends on the space available and how you use the kitchen. For example, a small kitchen can benefit from a galley layout to maximise the wall space, while a larger room can use an island or U-shaped design to gain more worktops and storage. Choosing a layout that fits your space ensures the kitchen remains comfortable, practical, and easy to move around in.
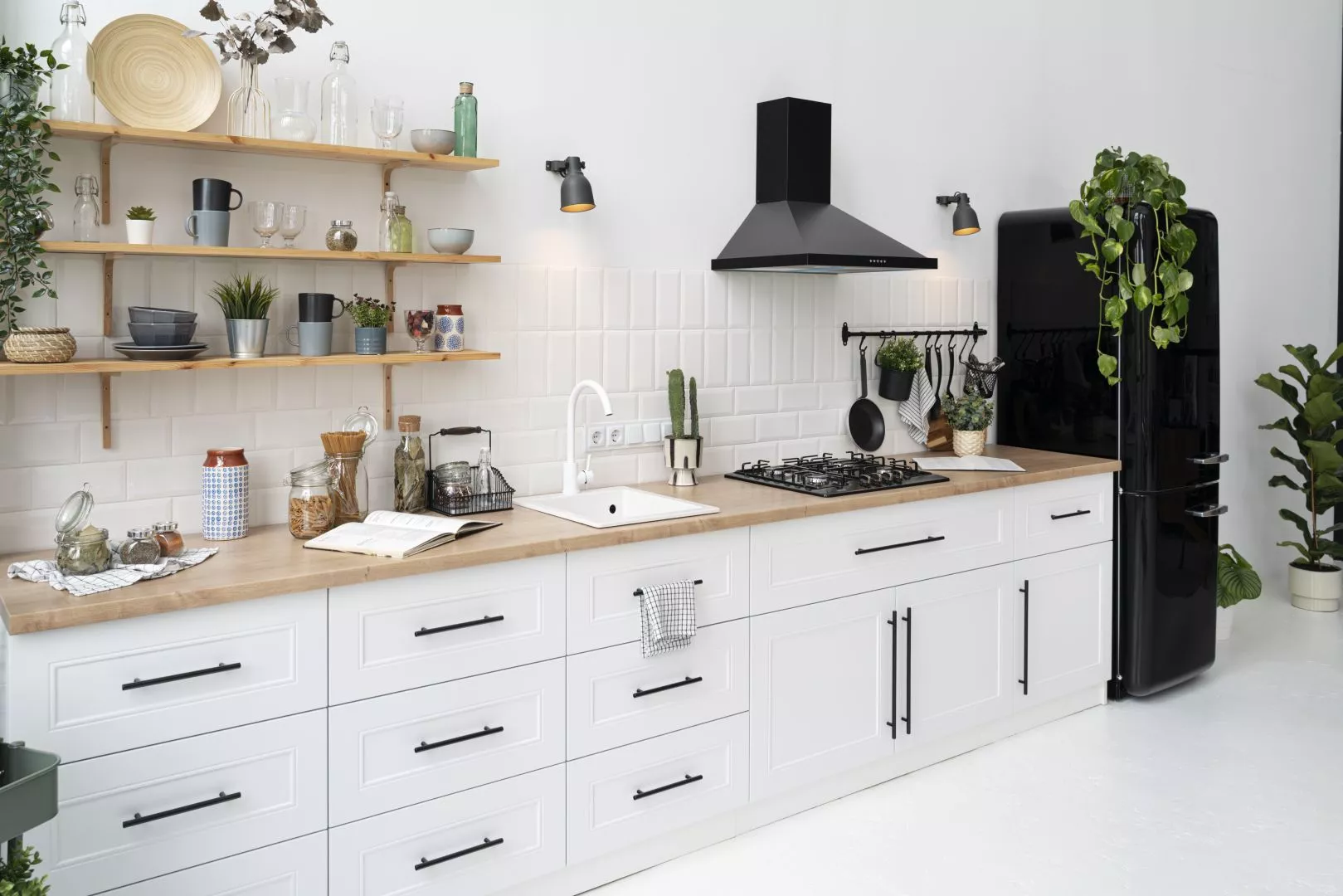
One key factor to consider is the “kitchen work triangle", which links the cooker, sink, and fridge together. A good layout keeps these three points close enough for convenience but not so close that the space feels cramped.
The layout should also provide enough room for cupboards and appliance doors to open fully and allow people to move safely without bumping into one another.
Your storage and worktop space also depends on the layout. Poor planning can limit the surface areas or reduce your storage, making the kitchen less efficient to use. Choosing the right layout allows you to make the most of every inch, including tricky corners and narrow spaces.
Manchester Maintenance provides professional kitchen installation services tailored to your needs in Stockport, Salford and Manchester. We focus on installing high-quality, functional, and stylish kitchens that integrate perfectly into your home and lifestyle.

