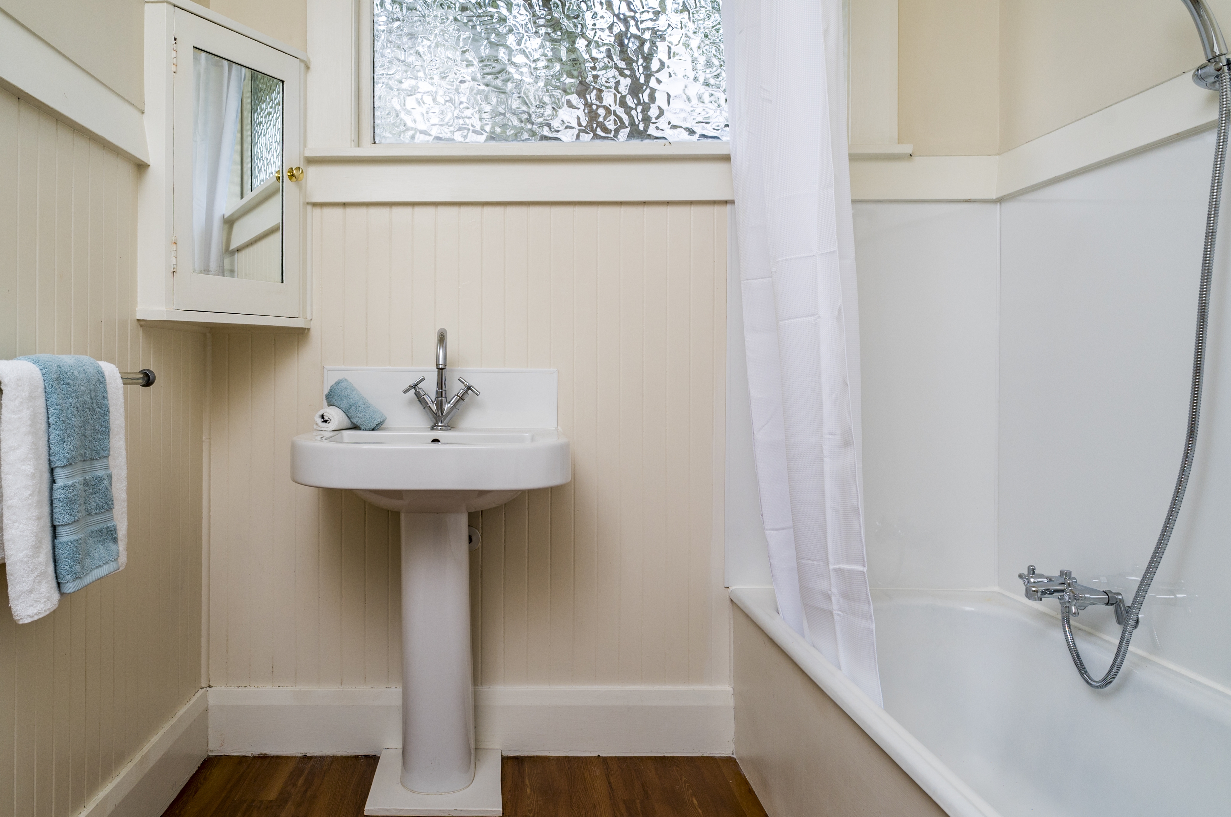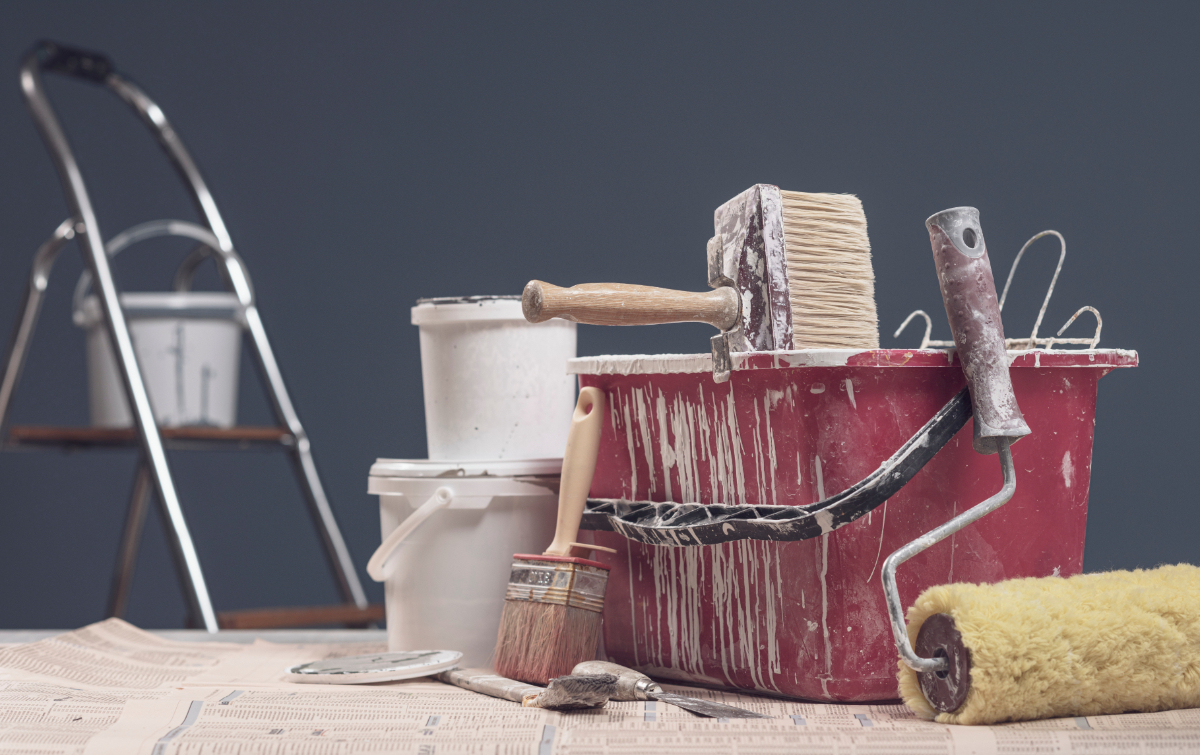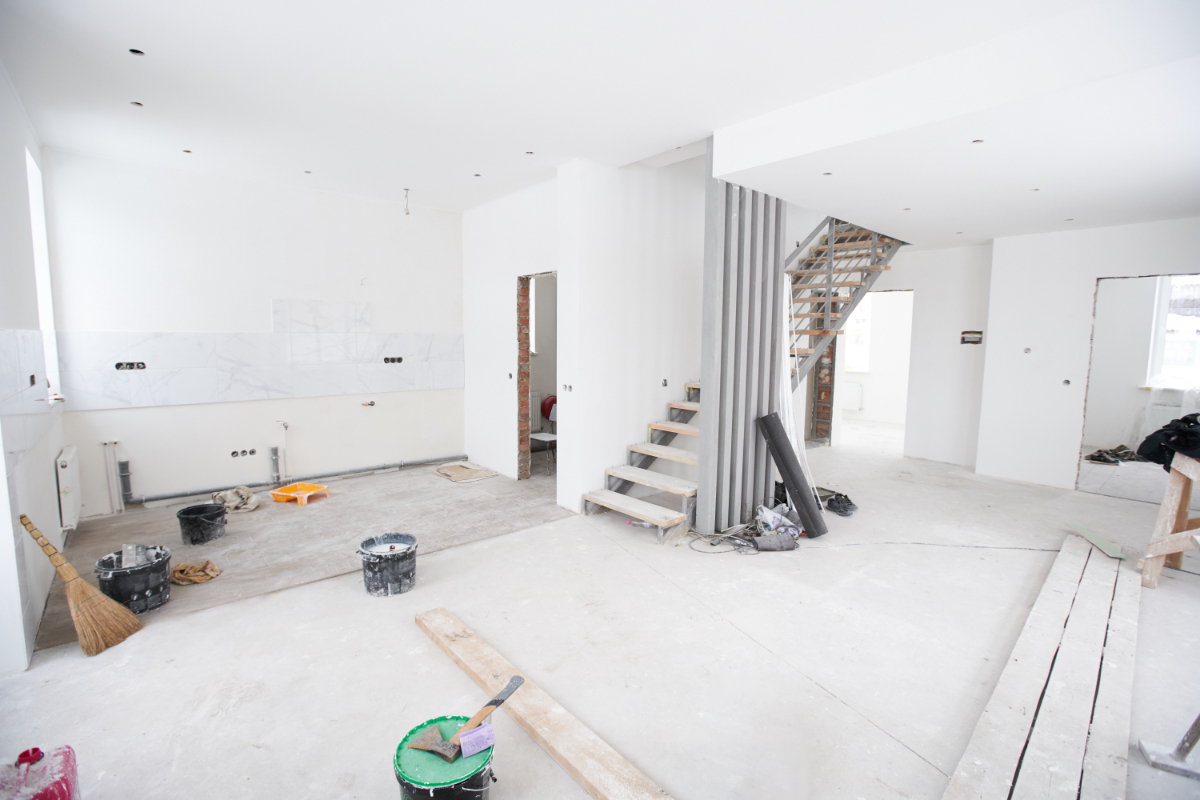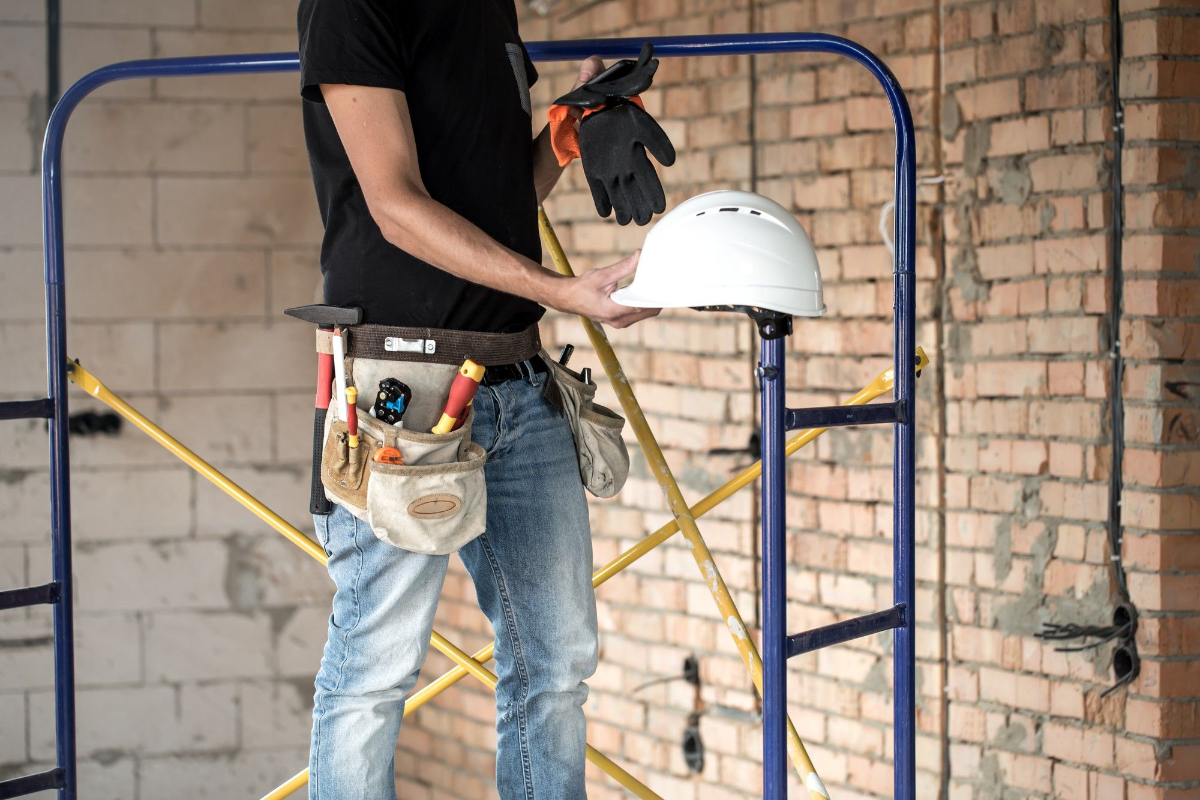Explore our guide to Maximising Space in Small Bathrooms. With our expert tips, make your bathroom feel more open and practical for daily use.
The Challenges of Small Spaces
Small bathrooms and kitchens can feel cramped, making it difficult to organise essentials and maintain a functional layout. Limited floor space often results in cluttered countertops, restricted movement, and a lack of storage. Poor lighting or dark colours can further contribute to a closed-in feeling. Additionally, standard-sized furniture and appliances may not fit efficiently, reducing usability.
Maximising these areas requires smart design choices that make the most of every inch. By focusing on layout, storage, and light-enhancing techniques, you can create a more open and practical environment. Understanding these challenges is the first step towards transforming a compact space into one that feels comfortable, stylish, and efficient for daily use.
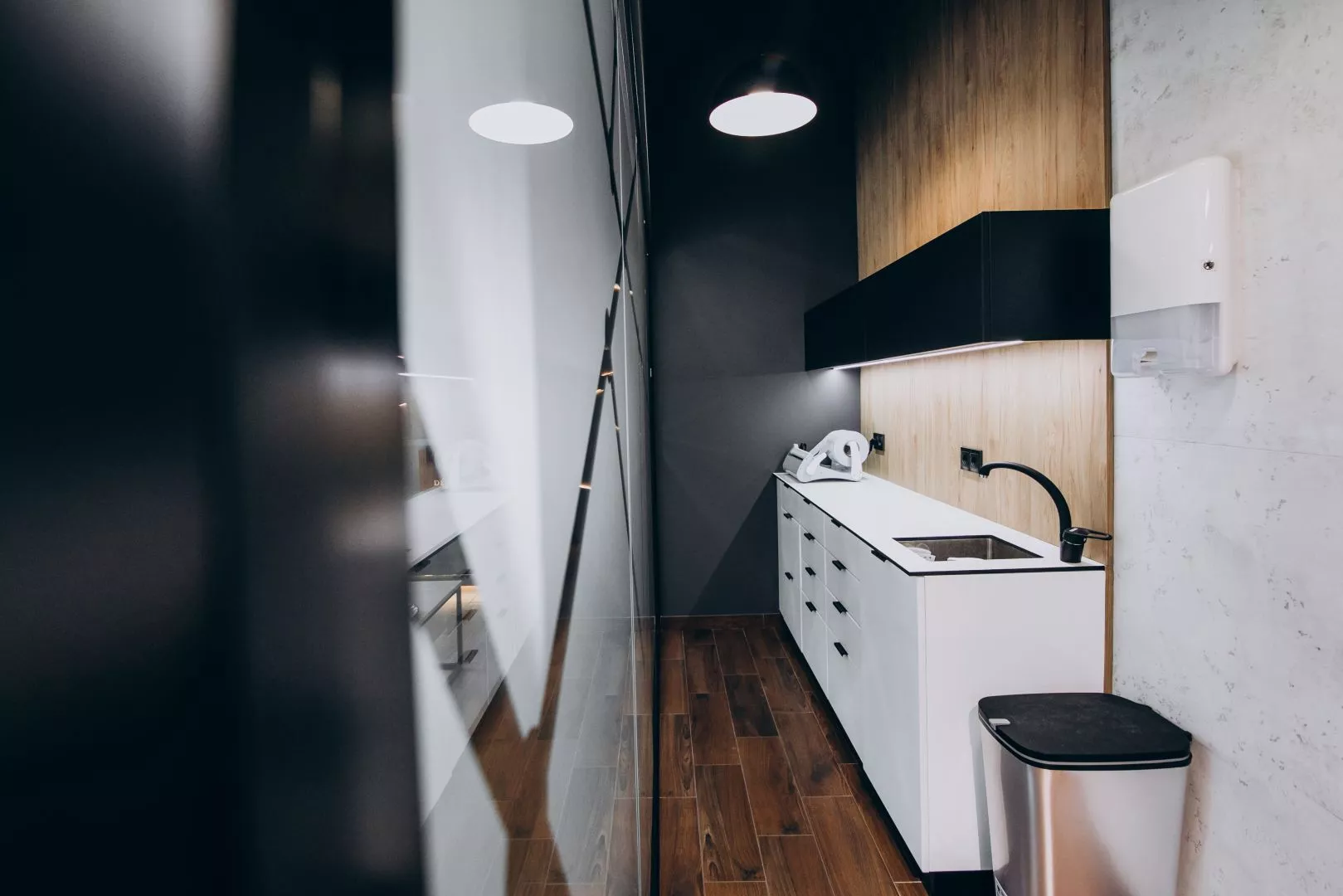
Optimising Vertical Space
When floor space is limited, vertical storage solutions can make a significant difference. Wall-mounted shelves, hanging racks, and tall cabinets allow you to use height efficiently, keeping essentials within reach without overcrowding work surfaces.
In kitchens, magnetic knife strips, pegboards, and ceiling-mounted pot racks free up counter space. Bathrooms can benefit from floating shelves, over-the-door storage, and recessed wall niches for toiletries.
Consider extending cabinets to the ceiling for extra storage, reducing clutter at eye level. Using stackable containers and tiered organisers also helps maximise cupboard space. By thinking upwards rather than outwards, you can create a tidy and functional layout without sacrificing style.
Light Colours and Mirrors
Lighter colours help create the illusion of space, making small rooms feel more open and airy. Soft shades such as white, cream, and pastels reflect light, enhancing brightness. Glossy or satin finishes on cabinets and tiles can also contribute to a more spacious appearance. Incorporating mirrors is another effective way to maximise light and depth.
In bathrooms, a large mirror above the sink or a mirrored cabinet can make the room feel bigger. In kitchens, reflective surfaces such as glass splashbacks or high-gloss cupboard doors can amplify light. Strategic lighting, such as under-cabinet LEDs or recessed spotlights, further enhances brightness and prevents the space from feeling enclosed.
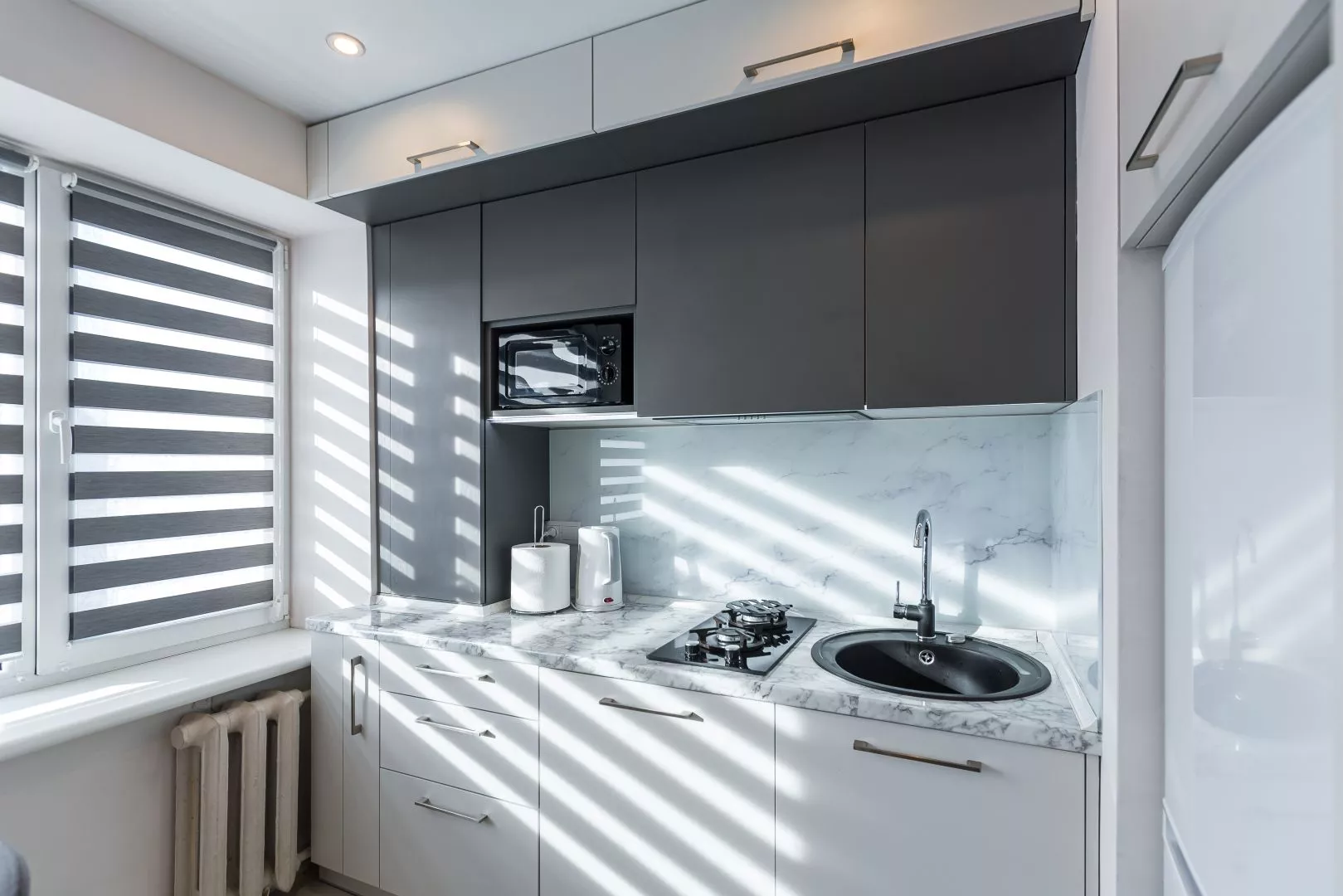
Custom Fittings for Unique Layouts
Bespoke fittings can make the most of awkward corners and irregular spaces that standard furniture may not accommodate. In kitchens, custom-built cabinets and pull-out storage solutions help utilise every inch effectively.
Slimline cupboards, foldable tables, and corner drawers provide extra functionality without taking up unnecessary room. In bathrooms, wall-mounted sinks, compact vanity units, and built-in shelving optimise space while maintaining a sleek look.
Sliding doors or pocket doors are also excellent alternatives to traditional hinged doors, freeing up more usable floor area. Tailored solutions ensure that even the smallest kitchen or bathroom is both practical and aesthetically pleasing.
Smart Appliance Choices for Small Spaces
Compact and multi-functional appliances can greatly improve efficiency in smaller kitchens and bathrooms. Slimline dishwashers, integrated microwaves, and combination ovens help save counter space while providing essential functionality. Induction hobs with built-in ventilation reduce the need for bulky extractor fans, while under-counter fridges and pull-out pantries create additional storage.
In bathrooms, space-saving solutions such as wall-mounted towel warmers and compact washing machines make a big difference. Choosing appliances with a sleek, minimalistic design helps maintain a streamlined look, preventing the space from feeling overcrowded. Smart technology, such as touch-control taps and integrated lighting, also enhances usability in confined spaces.
If you're looking for bathroom and kitchen services in Stockport, Salford, Manchester, and the surrounding areas, then please get in touch. Our team of experienced designers and builders in Manchester specialises in crafting bespoke bathrooms and kitchens.

