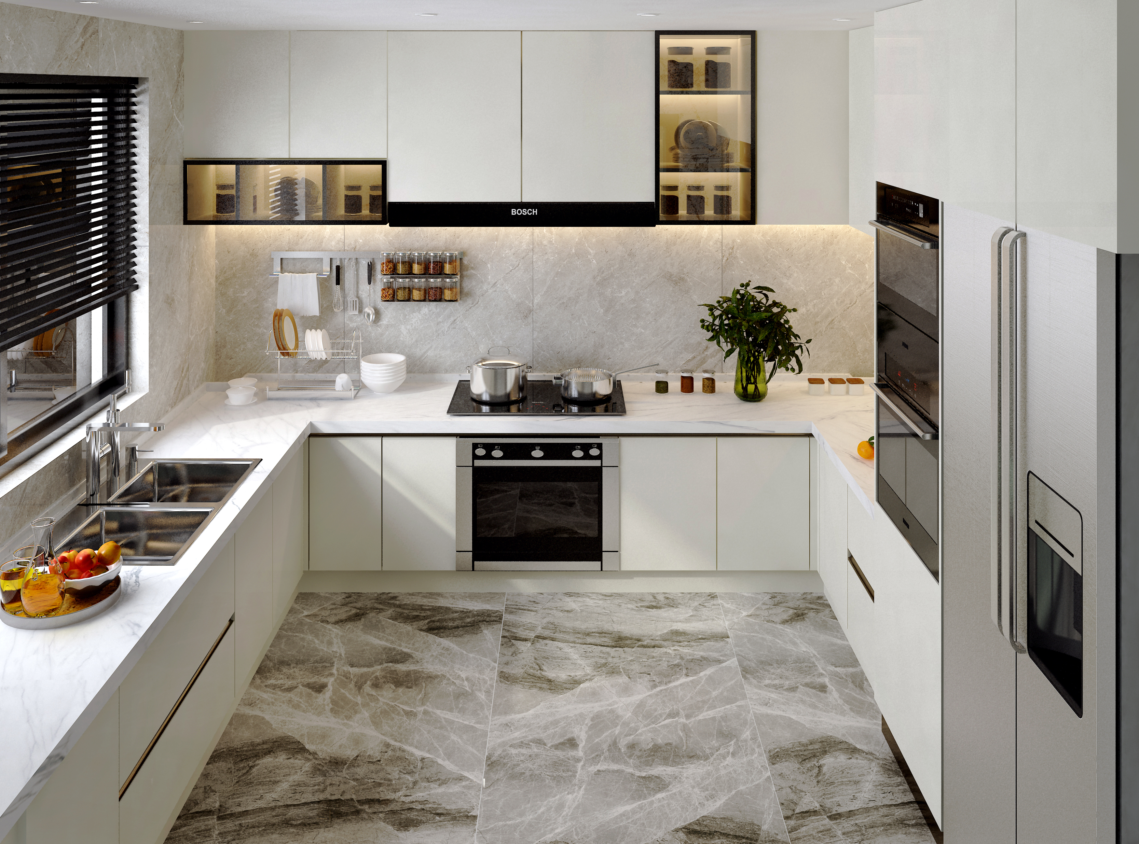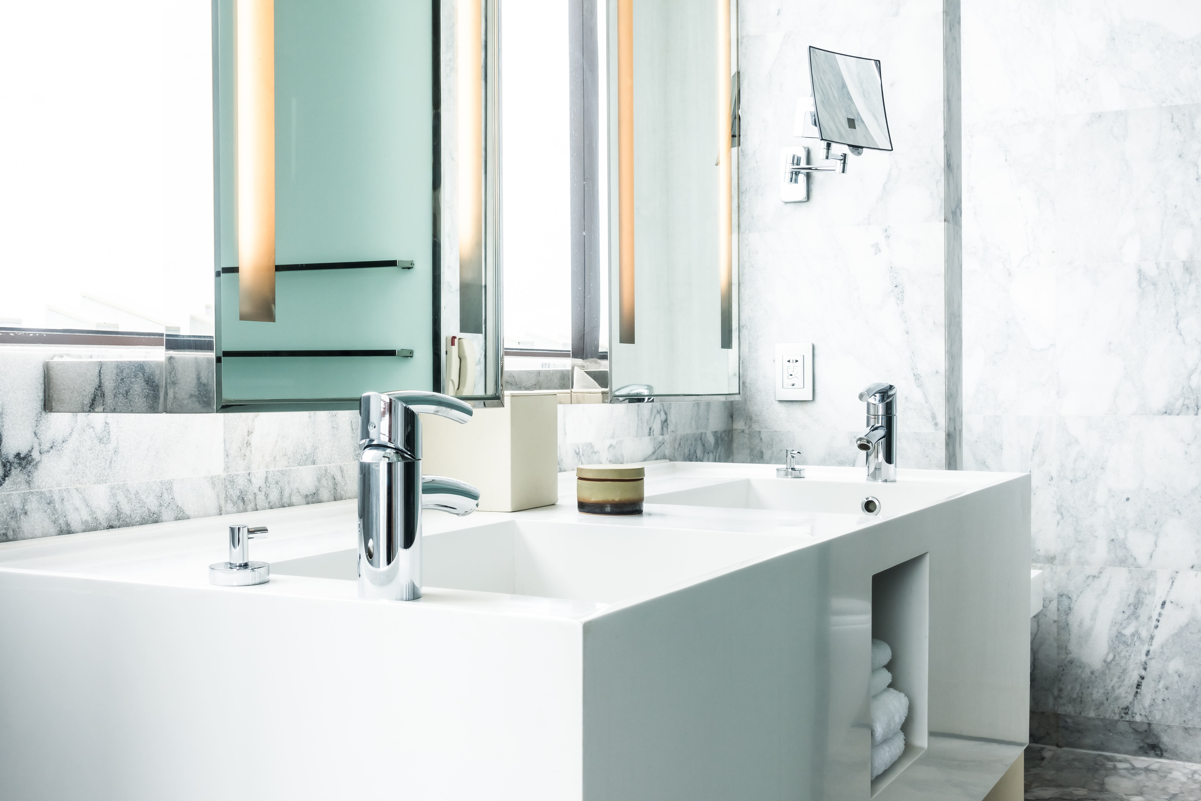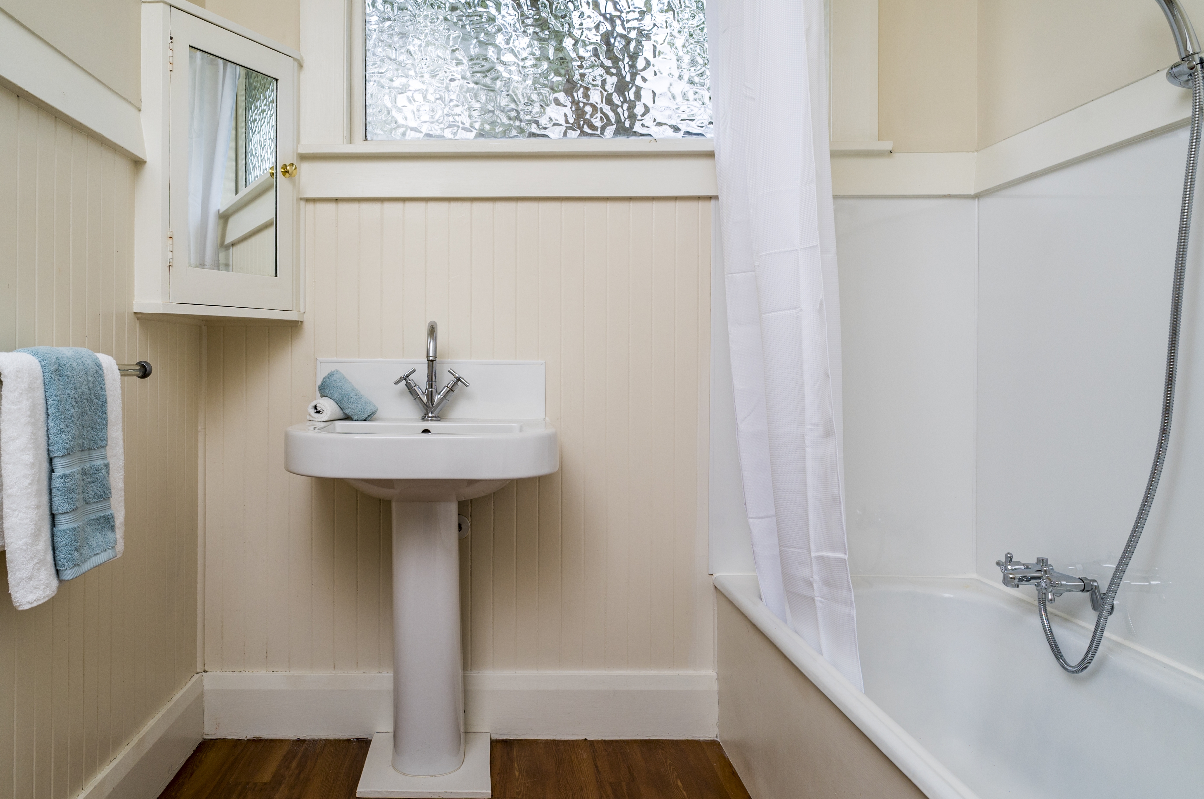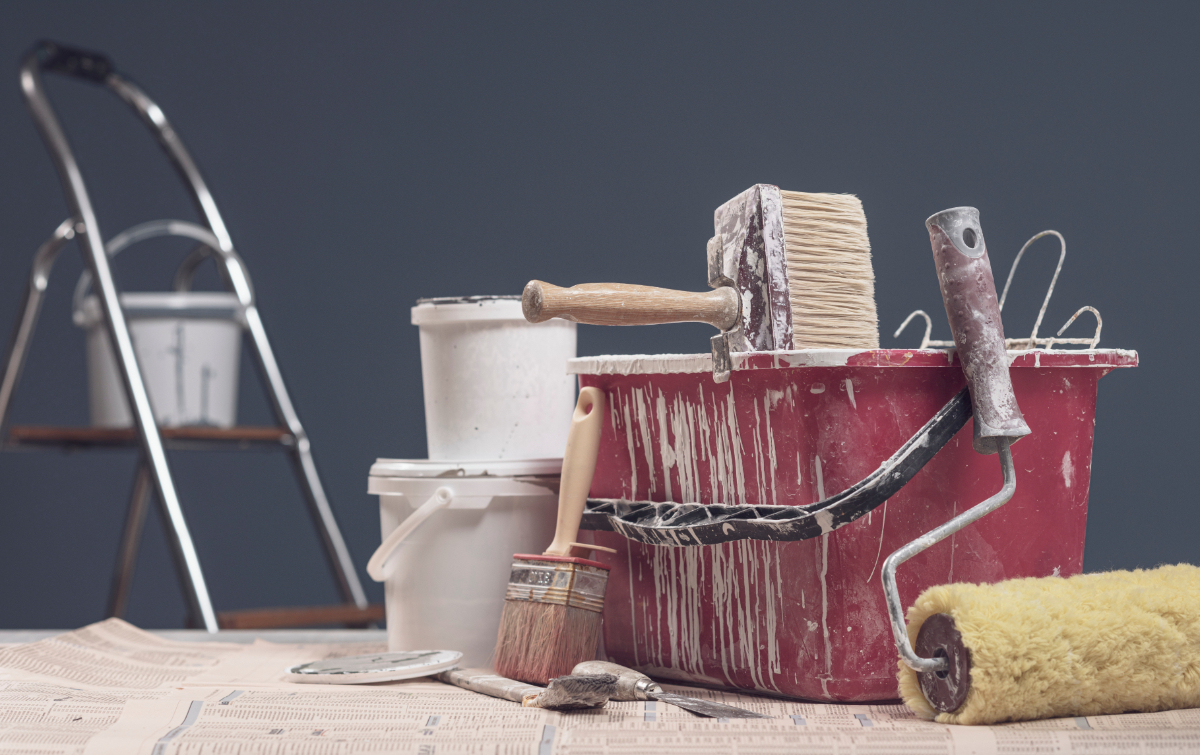Plan your perfect kitchen layout with our specialist tips. From assessing space and prioritising functionality to maximising storage and enhancing lighting.
Assessing Your Kitchen Space
Before designing your kitchen layout, start by assessing the available space. Measure the dimensions carefully and take note of any fixed elements, such as windows, doors, and structural features.
Consider how much floor space you have and whether an open-plan design suits your home. Identifying traffic flow is also crucial—ensure there is enough room to move freely between key areas.
If your kitchen is small, a galley or L-shaped layout might work best, while larger spaces can accommodate an island or U-shaped design. Think about how natural light enters the room and how it affects your workspace. Understanding these factors will help you create a kitchen that is both practical and stylish.
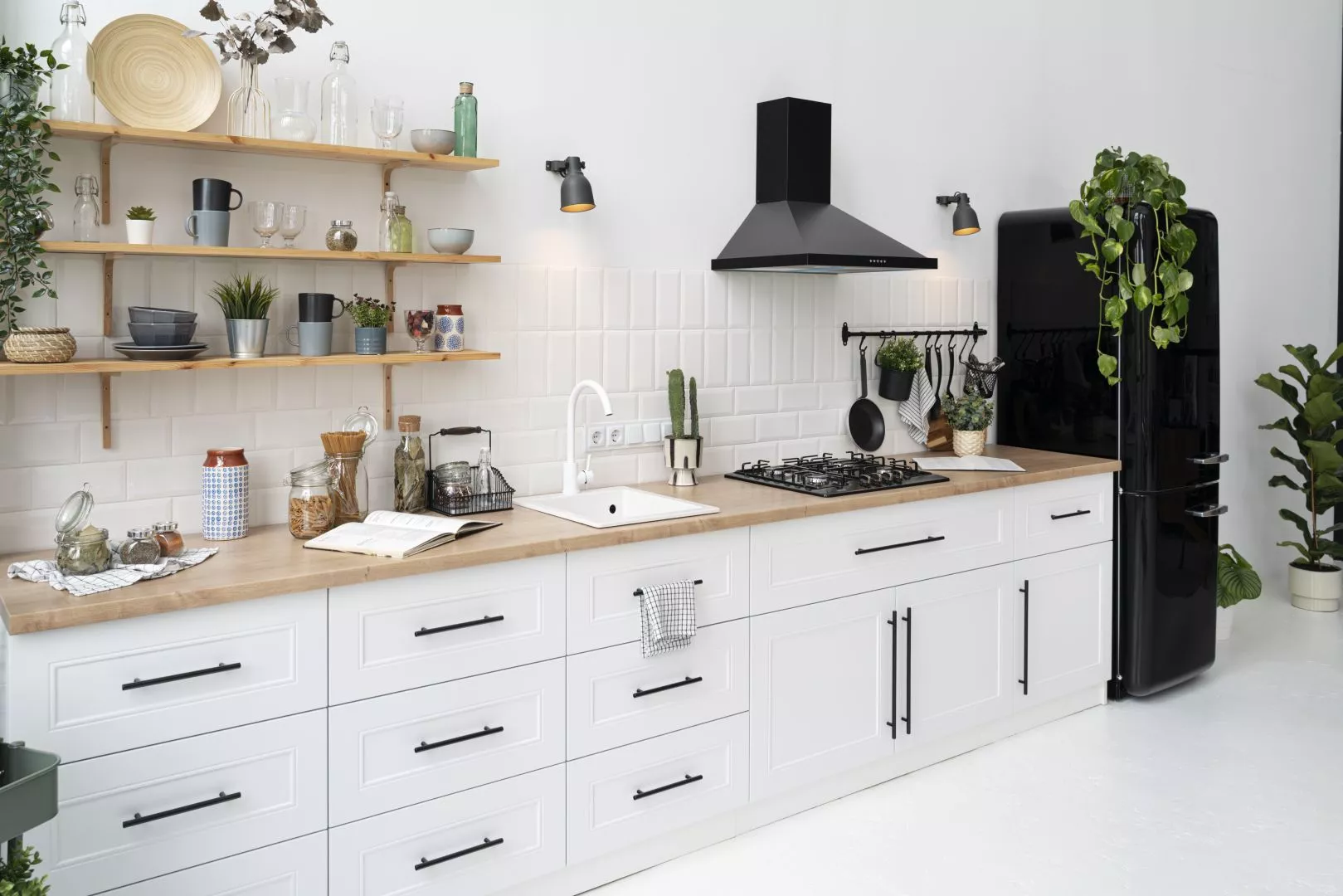
Functionality First
A well-planned kitchen prioritises functionality. The "kitchen triangle" concept—positioning the sink, hob, and fridge within easy reach—helps to maximise efficiency.
Ensure that cooking, cleaning, and storage areas are logically placed to reduce unnecessary movement. Think about workflow when preparing food and make sure countertops are close to appliances for convenience.
Consider incorporating a breakfast bar or dining space if your kitchen allows for social interaction. If multiple people will be using the kitchen at the same time, ensure there is enough space to work without obstruction.
By focusing on function first, you can create a kitchen that is not only beautiful but also makes everyday tasks easier and more enjoyable.
Incorporating Storage Solutions
Maximising storage is essential for a clutter-free kitchen. Start by choosing cabinets that suit your needs, such as deep drawers for pots and pull-out shelves for easy access. Vertical space is often underused—consider installing wall-mounted cupboards or open shelving to store frequently used items.
Corner units with carousel storage can make tricky spaces more functional. If you have a small kitchen, opt for multi-functional furniture like an island with built-in storage. Drawer dividers, spice racks, and hanging rails can also help to keep utensils organised. Keeping storage solutions practical ensures everything has a place, making your kitchen both tidy and efficient.
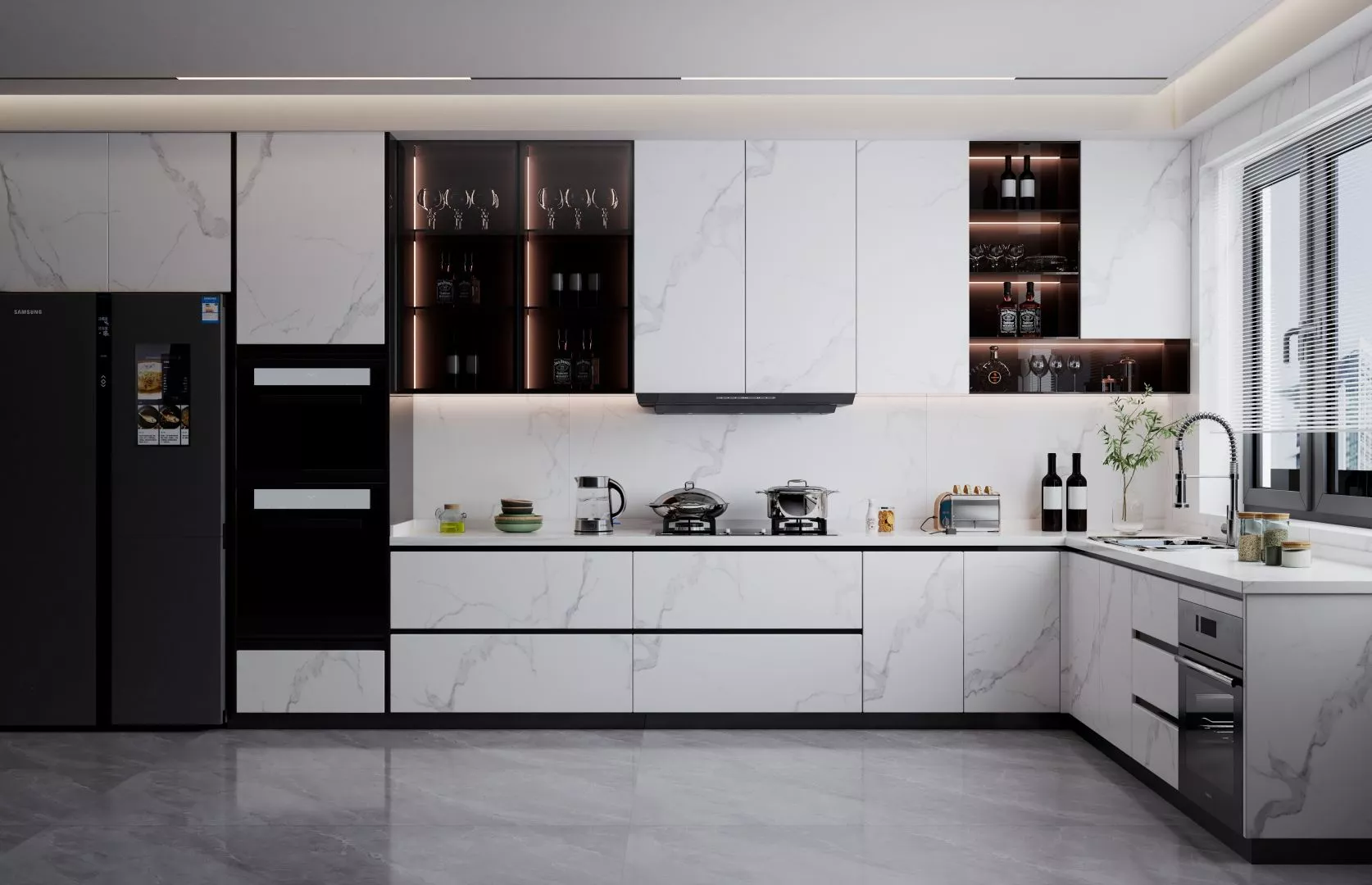
Lighting Tips
Good lighting enhances both the functionality and ambience of your kitchen.
Start with bright task lighting in areas where you prepare food, such as under-cabinet LED strips or spotlights above worktops. Pendant lights work well over islands and dining areas, adding both style and illumination.
Ambient lighting, such as ceiling fixtures, ensures the entire space is well-lit, while dimmable options allow for flexibility.
Accent lighting can also highlight design features, such as glass cabinets or splashbacks. Natural light should be maximised by keeping windows clear of obstructions.
A well-balanced lighting plan will make your kitchen feel inviting and practical.
Common Mistakes to Avoid
Poor kitchen planning can lead to frustration and inefficiency. One common mistake is neglecting the work triangle, which can result in a poorly organised space. Avoid placing appliances too close together, as this can create congestion.
Insufficient storage is another issue—failing to plan for cupboards, shelves, and drawers can leave surfaces cluttered. Overlooking ventilation can also be a problem, leading to lingering odours and excess moisture. Poor lighting choices, such as relying on a single overhead fixture, can make work areas too dim.
Lastly, ensure that there are enough power sockets in convenient locations for small appliances. Careful planning can help you avoid these pitfalls and create a kitchen that works perfectly for your needs.
If you're looking for bathroom and kitchen design services in Stockport, Salford, Manchester, and the surrounding areas, then please get in touch. Our team of experienced designers and builders in Manchester specialises in crafting bespoke bathrooms and kitchens.

