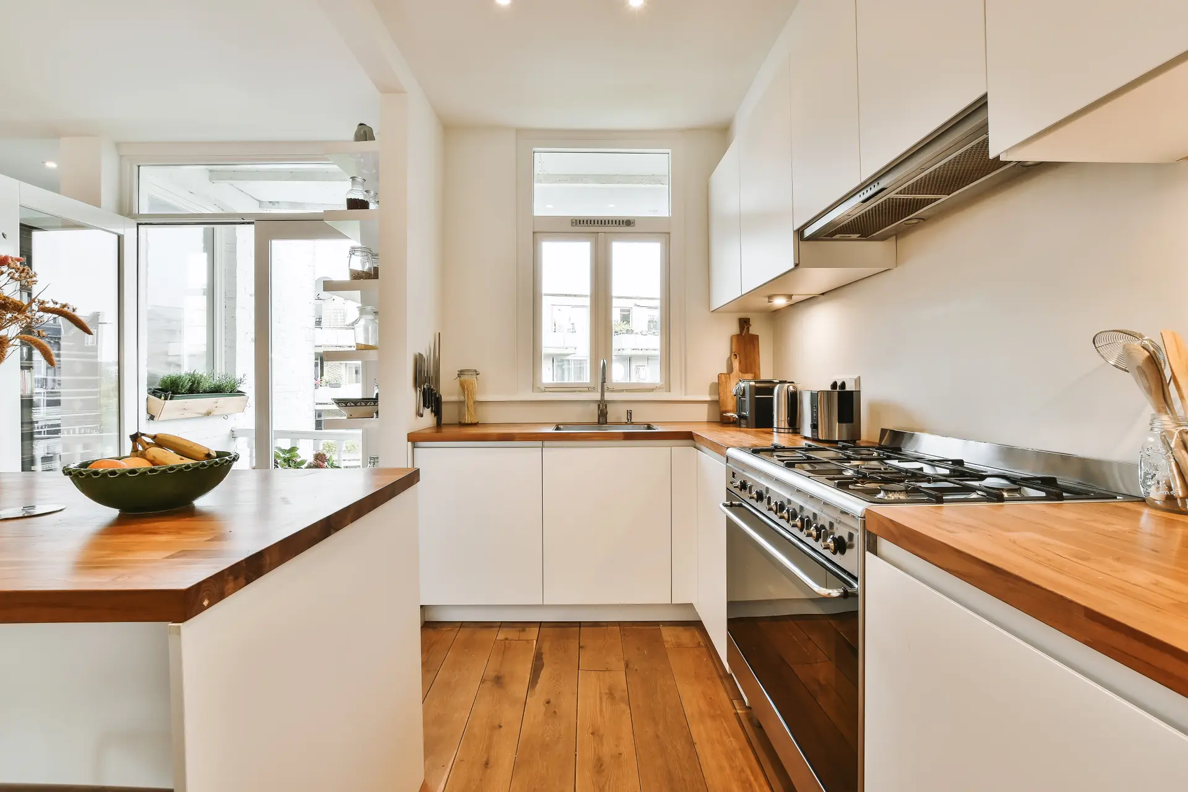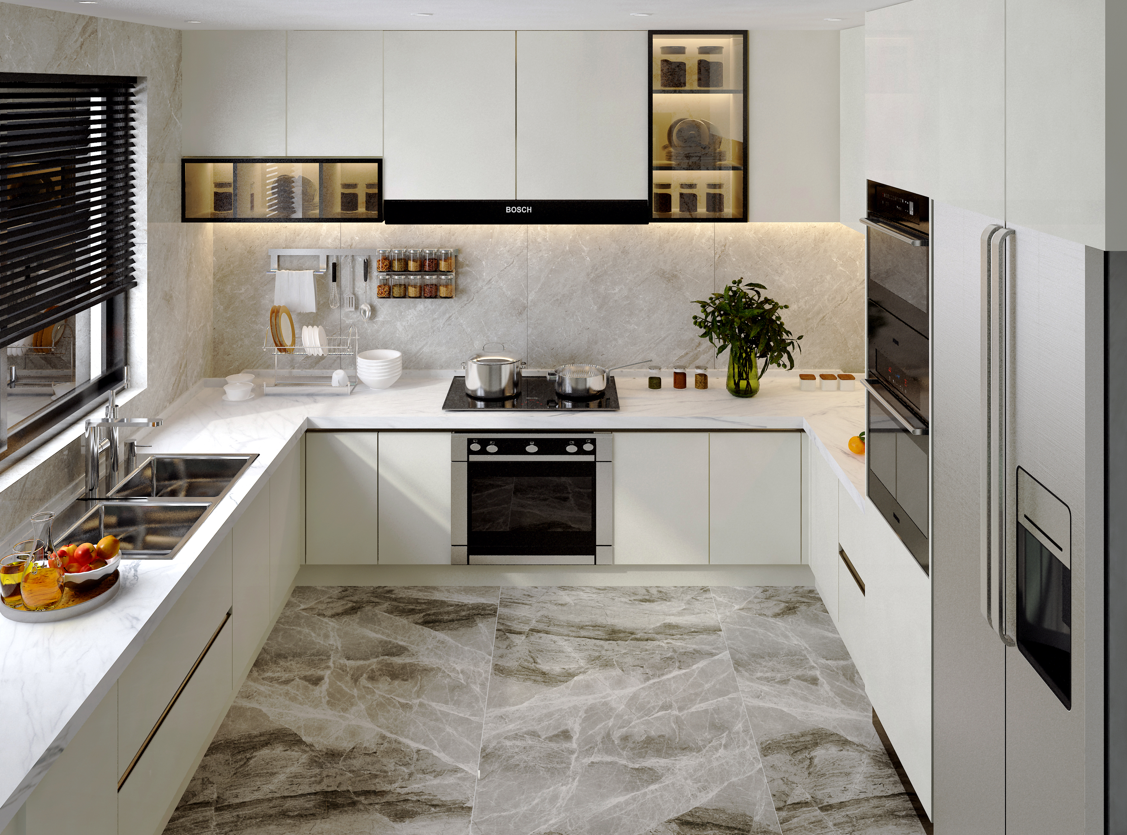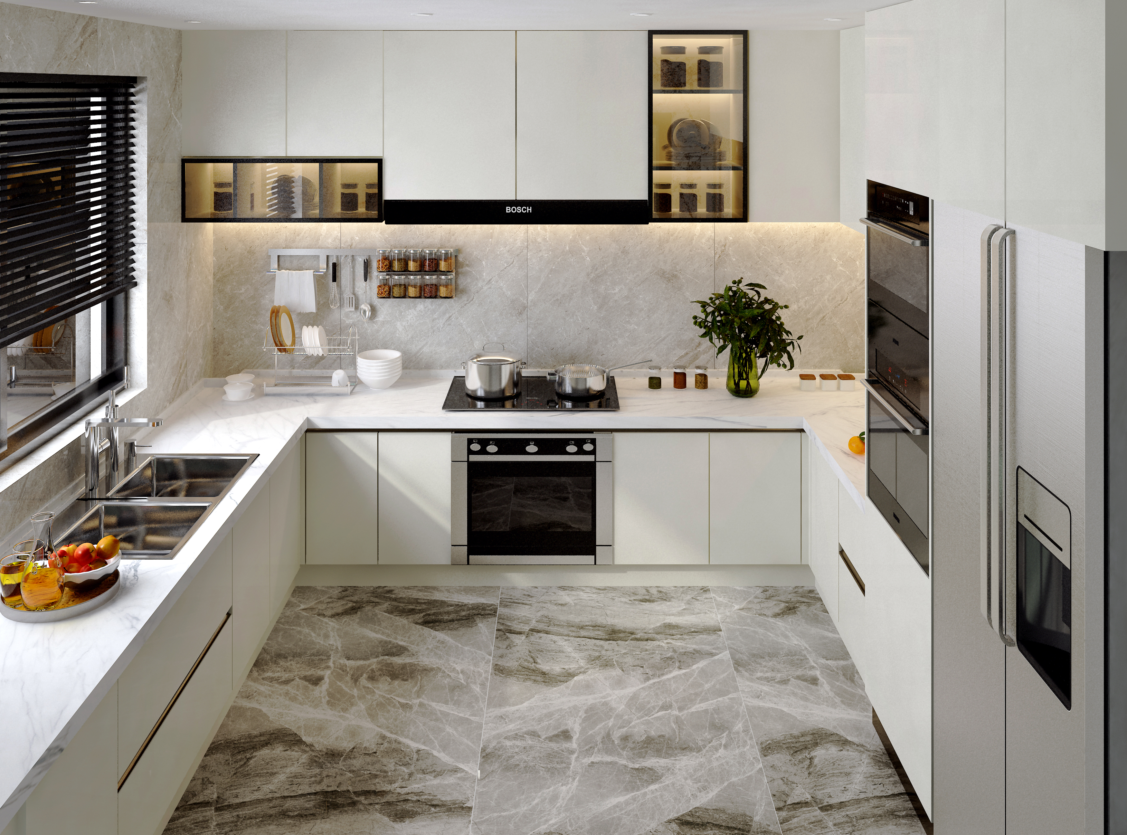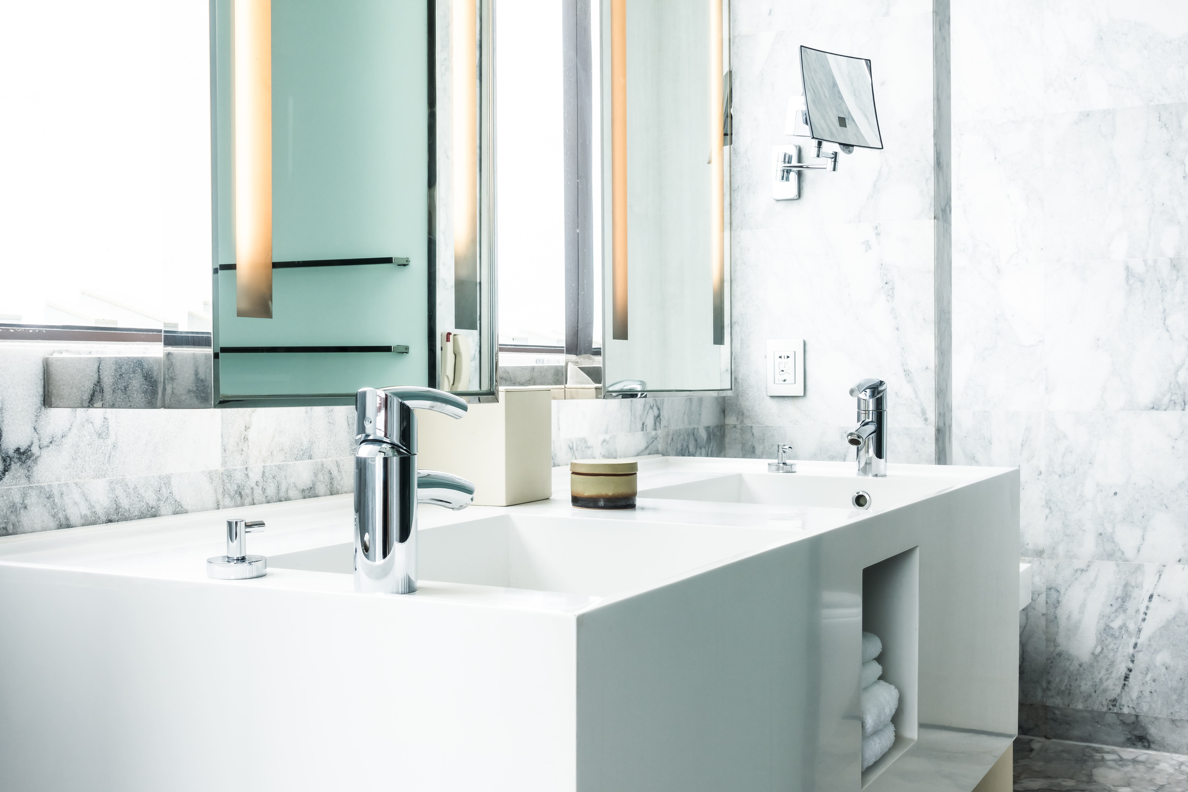Learn about common kitchen installation mistakes to avoid and how careful planning and checking levels can result in a perfect, efficient kitchen fit.
Poor Planning and Measurements
Two of the most common mistakes made during a kitchen installation are poor planning and incorrect measurements; these issues can turn a dream kitchen into a daily nightmare. Poor planning often means not thinking thoroughly about how the kitchen will be used.
Planning isn't just about choosing cabinets or worktops that look good, it's about creating a practical layout that suits your needs. For example, failing to consider the "kitchen work triangle" - the position of the sink, cooker, and fridge - can lead to an awkward and inefficient space. Other planning oversights include forgetting to allow enough room for appliance doors to open fully or not thinking about where power sockets and light switches should go.
Incorrect measurements can also cause major problems. A unit that's even a few millimetres too big might not fit, which can lead to delays while waiting for replacements. If your worktops or appliances don’t fit properly, it can leave gaps or force awkward changes to the kitchen layout. Once the cabinets are installed, it becomes much harder to fix these mistakes without having to start over again.
Homeowners and inexperienced installers can make these mistakes because they underestimate how precise the kitchen installation needs to be. Some rely on guesswork or rough estimates instead of using a tape measure, while others skip the planning and jump straight into choosing designs and finishes. Taking the time to measure accurately and plan carefully can save you time and money during the installation.
Choosing Style Over Function
When planning to install a new kitchen, it’s easy to get drawn in by attractive designs, trendy finishes, and stylish features. However, one of the most common mistakes homeowners make is choosing style over function.
While a kitchen should look good, its main purpose is to be practical and work well for everyday use. Focusing too much on appearance often leads to decisions that reduce the kitchen’s efficiency. For example, cabinets without handles can look modern, but they can also be difficult to open, especially for children or the elderly.
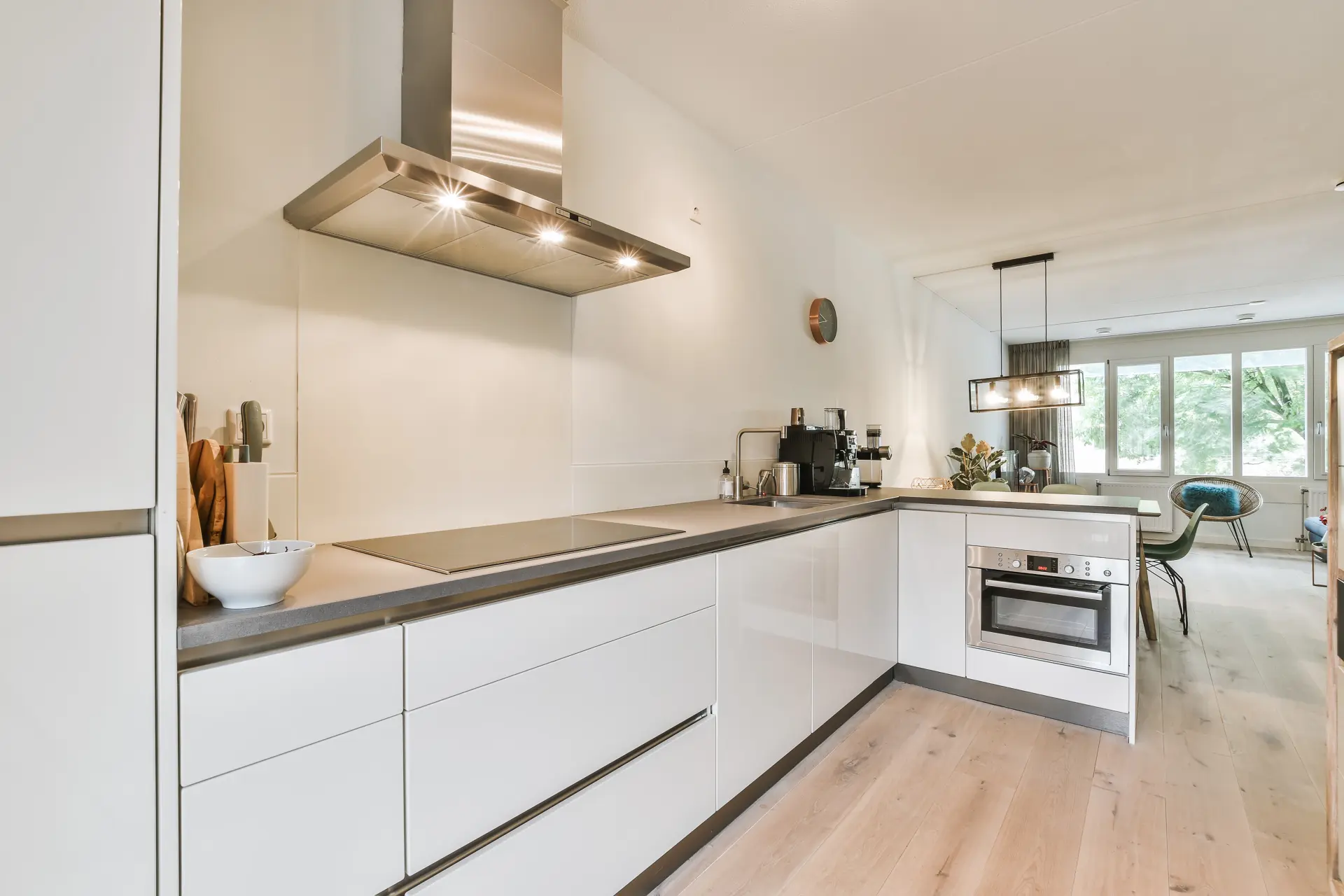
Ignoring the function can also result in a poor kitchen layout. Some homeowners choose to install large islands or oversized appliances that look impressive, but they can end up making the space feel cramped or awkward to move around in - especially in a small flat or home.
Others might choose to have open shelving for its visual appeal, without realising how much dust and grease can build up on them.
Homeowners should think carefully about how they use their kitchen on a daily basis. Consider your cooking habits, storage needs and the number of people using the space. A successful kitchen design should strike the right balance between visual appeal and everyday practicality.
While it’s tempting to focus on looks, practicality should always come first. A kitchen that's easy to use, well-organised, and built around your lifestyle will look great and also help you better in the long term.
Not Checking Wall and Floor Levels
One of the most overlooked but important steps during a kitchen installation is checking that the floor and walls are level. Not doing this properly can lead to several problems that affect both the look and function of the kitchen.
When the floors aren't level, base units can sit at different heights, causing the worktops to slope. This not only looks untidy but it can also affect the use of appliances like cookers, fridges, and dishwashers. If a fridge doesn’t sit level on the floor, it might not work correctly; similarly, if water pools on a slanted worktop, it can damage the surface or leak onto the floor.
Walls that aren’t straight or vertical can also cause wall units and splashbacks to fit poorly. The cabinets might look tilted, doors may not close properly, and visible gaps can spoil the overall look of the kitchen. These issues can also make it harder to install tiles or backsplashes, as they leave uneven edges that are difficult to hide.
Many homeowners assume that walls and floors are already level, especially in newer homes, while others rely on visual checks or guesswork rather than using proper tools such as a spirit level. However, taking the time to check and correct these issues before fitting the kitchen can make a big difference in the overall look of your kitchen.
Overlooking Electrical and Plumbing Needs
During a kitchen installation, many people focus on the design, layout, and style. However, one of the most common and serious mistakes is overlooking the kitchen’s plumbing and electrical needs. These essential systems support the daily function of your kitchen, and ignoring them can lead to expensive changes, safety issues, and long-term inconvenience.
Plumbing is essential for sinks, dishwashers, and even fridges. If the water supply and waste pipes aren't in the correct position before the installation, it can mean cabinets or worktops need to be moved around later to fit around them. Failing to plan around the plumbing can also lead to issues with the water flow or drainage, which can damage the cabinets and floors if leaks start to occur.
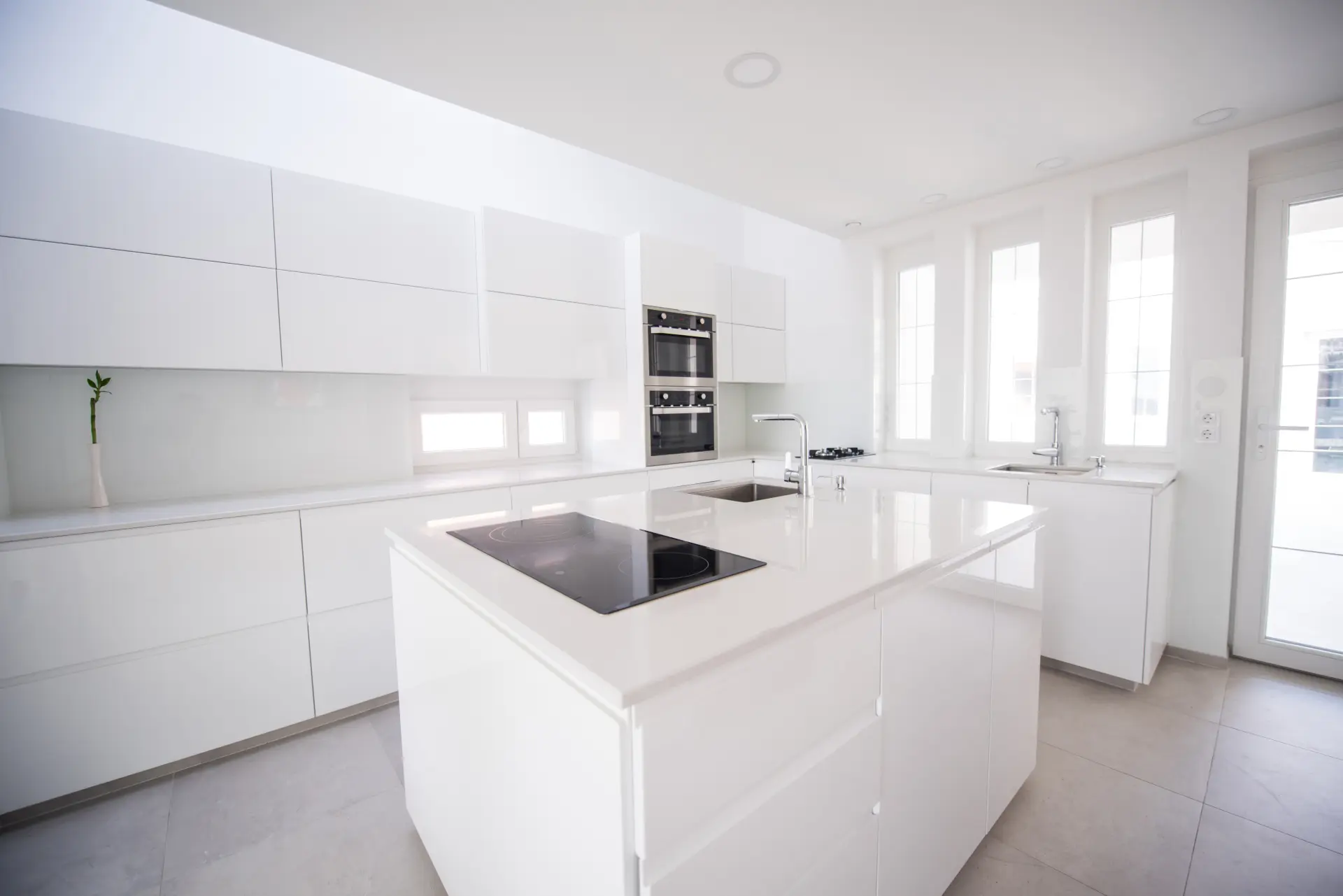
Moreover, the kitchen's electrical needs are just as important. A modern kitchen uses many appliances, such as ovens, microwaves, kettles, toasters, and more, and if there aren’t enough sockets in the right places, it can make daily tasks frustrating. Lighting also plays a big role in your kitchen's design, and poor planning can result in dark corners or under-lit workspaces.
It’s important to plan the plumbing and electrical details early on, ideally at the same time as the layout design. You should think about where each appliance will go and what connections it needs. Also, consider adding extra sockets and good lighting, as these parts are often forgotten.
To avoid these problems, it's best to always work with certified plumbers and electricians. Ensuring these systems are taken into account and planned for before fitting cabinets and appliances will make your kitchen safer and more practical.
Manchester Maintenance provides professional kitchen installation services tailored to your needs for Stockport, Salford and Manchester. We focus on installing high-quality, functional, and stylish kitchens that integrate perfectly into your home and lifestyle.

